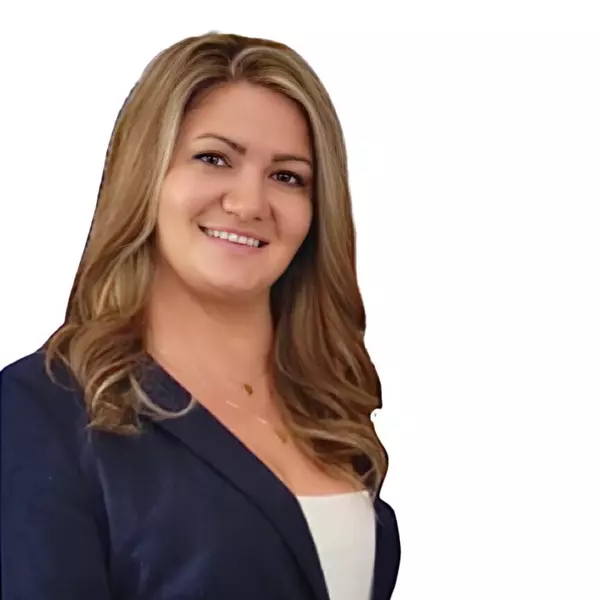For more information regarding the value of a property, please contact us for a free consultation.
Key Details
Sold Price $1,780,000
Property Type Single Family Home
Sub Type House/Single Family
Listing Status Sold
Purchase Type For Sale
Square Footage 2,751 sqft
Price per Sqft $647
Subdivision West Cambie
MLS Listing ID R2709808
Sold Date 11/30/22
Style 2 Storey
Bedrooms 5
Full Baths 3
Abv Grd Liv Area 1,463
Total Fin. Sqft 2751
Year Built 1991
Annual Tax Amount $4,586
Tax Year 2021
Lot Size 4,921 Sqft
Acres 0.11
Property Description
Crestwood Estate, Well Kept South facing house across the Odlin Park with tennis courts, Renovated in 2012 included laminate floor, tile in Foyer, bathrooms, quartz countertops, some lighting and plumbing fixtures, Roof replaced in 2009, New Window in 2019, Extra large gourmet kitchen, 2 months new range, 5 months new Hot water tank, one bedroom with full bath on main floor, High ceiling Foyer, Storage shed in backyard, New fence on both side, Move in condition, Must See. Mask Required.
Location
Province BC
Community West Cambie
Area Richmond
Building/Complex Name CRESTWOOD
Zoning RS1/B
Rooms
Other Rooms Primary Bedroom
Basement None
Kitchen 1
Separate Den/Office N
Interior
Interior Features ClthWsh/Dryr/Frdg/Stve/DW
Heating Hot Water, Natural Gas, Radiant
Fireplaces Number 2
Fireplaces Type Natural Gas
Heat Source Hot Water, Natural Gas, Radiant
Exterior
Exterior Feature Patio(s)
Garage Garage; Double
Garage Spaces 2.0
Garage Description 18X20
View Y/N Yes
View PARK VIEW
Roof Type Asphalt
Lot Frontage 50.0
Lot Depth 98.4
Total Parking Spaces 2
Building
Story 2
Sewer City/Municipal
Water City/Municipal
Structure Type Frame - Wood
Others
Tax ID 015-501-311
Ownership Freehold NonStrata
Energy Description Hot Water,Natural Gas,Radiant
Read Less Info
Want to know what your home might be worth? Contact us for a FREE valuation!

Our team is ready to help you sell your home for the highest possible price ASAP

Bought with Royal Pacific Riverside Realty Ltd.
GET MORE INFORMATION





