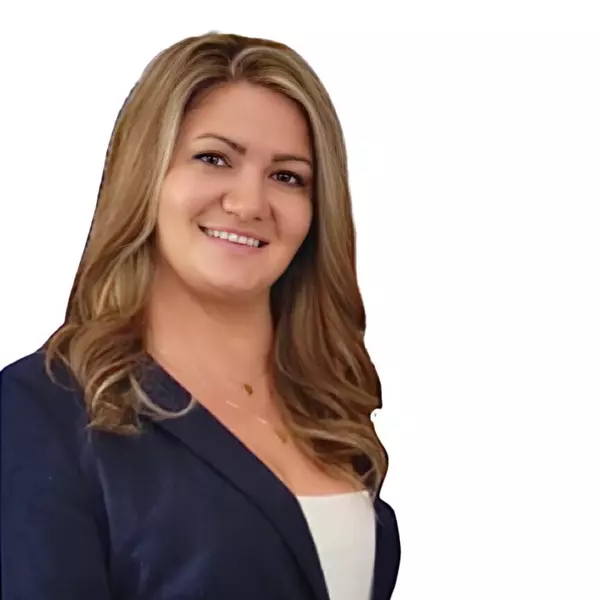For more information regarding the value of a property, please contact us for a free consultation.
Key Details
Sold Price $1,770,000
Property Type Single Family Home
Sub Type House/Single Family
Listing Status Sold
Purchase Type For Sale
Square Footage 3,535 sqft
Price per Sqft $500
Subdivision Walnut Grove
MLS Listing ID R2797348
Sold Date 07/20/23
Style 2 Storey w/Bsmt.,3 Storey
Bedrooms 5
Full Baths 3
Half Baths 1
Abv Grd Liv Area 1,226
Total Fin. Sqft 3535
Year Built 2006
Annual Tax Amount $6,595
Tax Year 2022
Lot Size 4,987 Sqft
Acres 0.11
Property Description
Welcome to 9790 204 St, the PERFECT Executive Style Home on a quiet no-thru street backing/fronting onto 2 Greenbelts. Recent updates include Maple-Engineered Hardwood Flooring on the main, new HOT WATER TANK, and INTERIOR PAINT throughout the home. Custom finishing includes a COFFERED CEILING in the dining area, VAULTED CEILINGS in the Living area and Master Bedroom, AC, & Garden Sprinkler System. The kitchen is an entertainers dream with a BIG OPEN ISLAND and a pantry, SS APPLIANCES, and a BBQ hookup just outside. Downstairs is the ultimate party room with a wet bar that includes a DW, Bar Fridge, and MEDIA ROOM with surround sound. Basement can be converted into a two bed suite as a mortgage helper. The Home is Priced $100,000 Below Assessment!
Location
Province BC
Community Walnut Grove
Area Langley
Building/Complex Name Yorkson Ridge
Zoning R-1A
Rooms
Other Rooms Primary Bedroom
Basement Separate Entry
Kitchen 1
Separate Den/Office Y
Interior
Interior Features Air Conditioning, ClthWsh/Dryr/Frdg/Stve/DW, Compactor - Garbage, Drapes/Window Coverings, Garage Door Opener, Pantry, Smoke Alarm, Vaulted Ceiling, Wet Bar, Wine Cooler
Heating Baseboard, Forced Air
Fireplaces Number 1
Fireplaces Type Natural Gas
Heat Source Baseboard, Forced Air
Exterior
Exterior Feature Fenced Yard, Patio(s)
Garage Garage; Double
Garage Spaces 2.0
Garage Description 19'6X18'7
View Y/N Yes
View Greenbelt
Roof Type Asphalt
Lot Frontage 57.0
Lot Depth 90.0
Total Parking Spaces 4
Building
Story 3
Sewer City/Municipal
Water City/Municipal
Structure Type Concrete,Frame - Wood
Others
Tax ID 026-511-509
Ownership Freehold NonStrata
Energy Description Baseboard,Forced Air
Read Less Info
Want to know what your home might be worth? Contact us for a FREE valuation!

Our team is ready to help you sell your home for the highest possible price ASAP

Bought with 2 Percent Westview Realty
GET MORE INFORMATION





