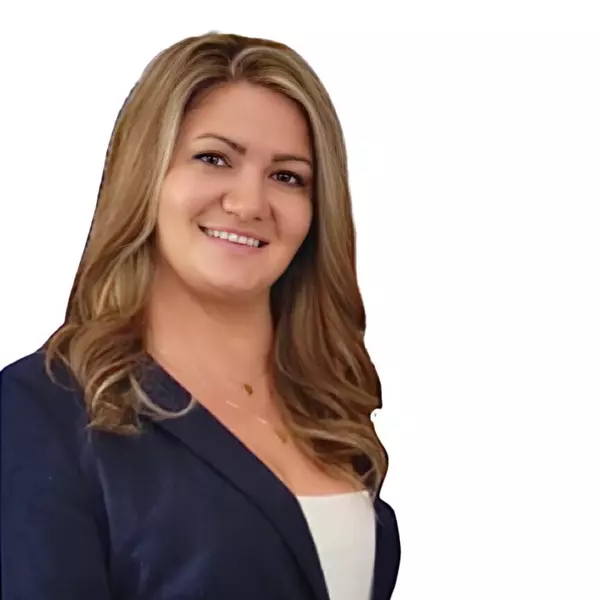For more information regarding the value of a property, please contact us for a free consultation.
Key Details
Sold Price $1,810,000
Property Type Townhouse
Sub Type Townhouse
Listing Status Sold
Purchase Type For Sale
Square Footage 3,291 sqft
Price per Sqft $549
Subdivision Fort Langley
MLS Listing ID R2836381
Sold Date 12/12/23
Style 2 Storey w/Bsmt.
Bedrooms 4
Full Baths 3
Half Baths 1
Maintenance Fees $685
Abv Grd Liv Area 1,258
Total Fin. Sqft 3291
Year Built 2014
Annual Tax Amount $6,110
Tax Year 2023
Property Description
Welcome to sought-after McBride Station. Rarely available, almost 3,300 sq ft (largest floor plan), located in a quiet part of the complex with a fenced, south-facing yard backing on designated green space. Extremely private! Features 4 bedrooms with master on the main, a custom glass walled office, air-conditioning, great room with coffered ceilings, custom millwork, and a large island. Upstairs has a spacious loft, custom built-in bed/nook area and a second bedroom with vaulted ceilings. Full basement features a home gym with Nike grind flooring and mirrored wall, large bar kitchen, games and entertainment room. Plenty of storage. Big house amenities with a low maintenance lifestyle. Miles of walking trails from the back gate. Fantastic location, steps to great eateries & all amenities.
Location
Province BC
Community Fort Langley
Area Langley
Building/Complex Name McBride Station
Zoning CD-94
Rooms
Other Rooms Bedroom
Basement Full, Fully Finished
Kitchen 1
Separate Den/Office N
Interior
Interior Features Air Conditioning, ClthWsh/Dryr/Frdg/Stve/DW, Drapes/Window Coverings, Fireplace Insert, Microwave, Pantry, Vacuum - Built In, Vaulted Ceiling, Wet Bar, Wine Cooler
Heating Heat Pump, Natural Gas
Fireplaces Number 1
Fireplaces Type Gas - Natural
Heat Source Heat Pump, Natural Gas
Exterior
Exterior Feature Fenced Yard, Patio(s)
Garage Garage; Double, Visitor Parking
Garage Spaces 2.0
Garage Description 20'3x19'7
Amenities Available Garden, Playground
View Y/N Yes
View Greenbelt
Roof Type Asphalt
Total Parking Spaces 2
Building
Faces South
Story 3
Sewer City/Municipal
Water City/Municipal
Locker No
Unit Floor 47
Structure Type Frame - Wood
Others
Restrictions Pets Allowed w/Rest.,Rentals Allowed,Smoking Restrictions
Tax ID 029-497-078
Ownership Freehold Strata
Energy Description Heat Pump,Natural Gas
Pets Description 2
Read Less Info
Want to know what your home might be worth? Contact us for a FREE valuation!

Our team is ready to help you sell your home for the highest possible price ASAP

Bought with Royal LePage Elite West
GET MORE INFORMATION





