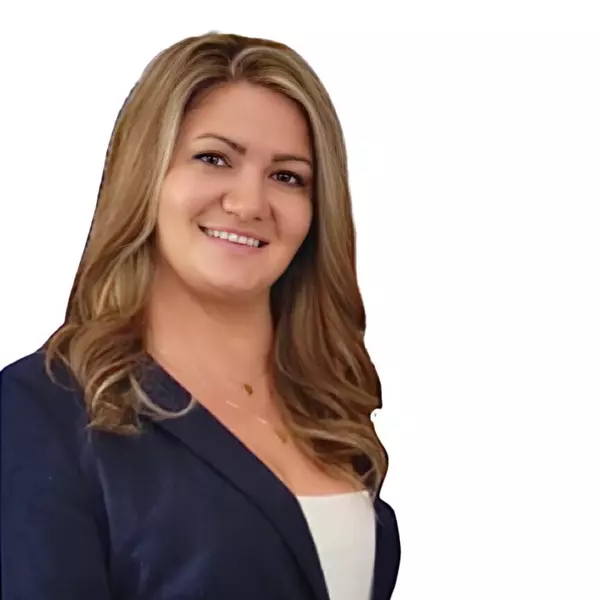For more information regarding the value of a property, please contact us for a free consultation.
Key Details
Sold Price $740,000
Property Type Townhouse
Sub Type Townhouse
Listing Status Sold
Purchase Type For Sale
Square Footage 1,330 sqft
Price per Sqft $556
Subdivision Brackendale
MLS Listing ID R2834158
Sold Date 12/15/23
Style 2 Storey
Bedrooms 3
Full Baths 1
Half Baths 2
Maintenance Fees $397
Abv Grd Liv Area 655
Total Fin. Sqft 1330
Year Built 1982
Annual Tax Amount $2,713
Tax Year 2023
Property Description
Looking for an affordable way to get into this challenging market? This 3bdrm/3 bath townhouse in Brackendale offers huge upside potential to the buyer who has the time, talent & sweat equity to make it their own. Open concept living on the main floor with 3 spacious bedrooms & 1.5 baths up. The primary bedroom offers an ensuite, walk in closet and southerly views. The back yard patio is fenced and there is parking for 2. Located on the bus route, a coffee shop is a block away and schools are within a short bike ride.
Location
Province BC
Community Brackendale
Area Squamish
Building/Complex Name Eagle View
Zoning RM2
Rooms
Other Rooms Bedroom
Basement Crawl
Kitchen 1
Separate Den/Office N
Interior
Interior Features ClthWsh/Dryr/Frdg/Stve/DW
Heating Baseboard, Electric
Fireplaces Number 1
Fireplaces Type Wood
Heat Source Baseboard, Electric
Exterior
Exterior Feature Fenced Yard, Patio(s)
Garage Carport; Single, Open
Garage Spaces 1.0
Amenities Available In Suite Laundry
Roof Type Asphalt
Total Parking Spaces 2
Building
Faces South
Story 2
Sewer City/Municipal
Water City/Municipal
Locker No
Unit Floor 7
Structure Type Frame - Wood
Others
Restrictions Pets Allowed w/Rest.,Rentals Allwd w/Restrctns,Smoking Restrictions
Tax ID 006-414-842
Ownership Freehold Strata
Energy Description Baseboard,Electric
Pets Description 2
Read Less Info
Want to know what your home might be worth? Contact us for a FREE valuation!

Our team is ready to help you sell your home for the highest possible price ASAP

Bought with Western Pine Realty
GET MORE INFORMATION





