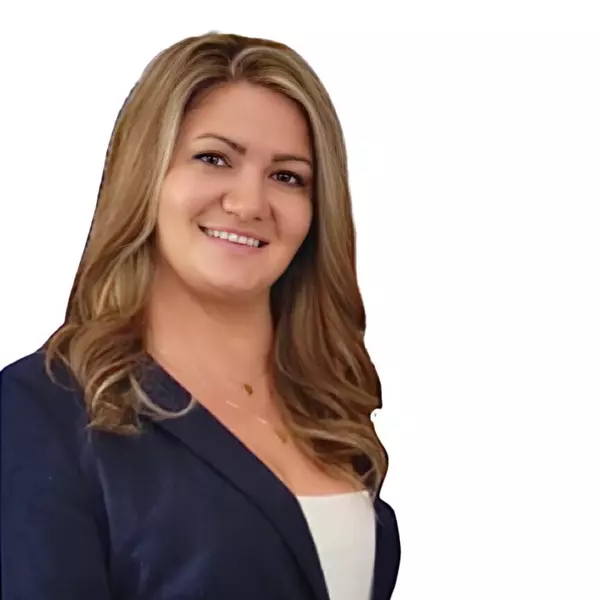For more information regarding the value of a property, please contact us for a free consultation.
Key Details
Sold Price $1,095,000
Property Type Townhouse
Sub Type Townhouse
Listing Status Sold
Purchase Type For Sale
Square Footage 1,645 sqft
Price per Sqft $665
Subdivision Sunnyside Park Surrey
MLS Listing ID R2836400
Sold Date 01/06/24
Style End Unit,Rancher/Bungalow w/Loft
Bedrooms 2
Full Baths 2
Maintenance Fees $509
Abv Grd Liv Area 1,394
Total Fin. Sqft 1645
Year Built 1991
Annual Tax Amount $3,396
Tax Year 2023
Property Description
Experience life at Westerlea''s 55+ gated community, pet friendly (16" to withers). Enjoy the abundance of natural light in this 1645 sq ft 2 bed, 2 bath end unit rancher with 251 sqft loft, excellent location, super private and quiet and mere steps from the clubhouse for those neighbourly get togethers. Completely renovated from top to bottom with hot water on demand, floor to ceiling stacked stone Valor gas f/p, open concept living and dining area, MASTER ON THE MAIN with Spa inspired 4 piece en-suite, spacious kitchen with quartz counter tops and stainless steel appliances open to the family room, and a walk out private 8''X12'' sunny balcony perfect for entertaining and gardening. Extra storage space above garage. Conveniently located close to trails, beaches, parks, amenities and shops.
Location
Province BC
Community Sunnyside Park Surrey
Area South Surrey White Rock
Building/Complex Name Westerlea
Zoning MR-15
Rooms
Other Rooms Loft
Basement None
Kitchen 1
Separate Den/Office N
Interior
Interior Features ClthWsh/Dryr/Frdg/Stve/DW, Garage Door Opener, Vacuum - Built In
Heating Hot Water, Radiant
Fireplaces Number 1
Fireplaces Type Gas - Natural
Heat Source Hot Water, Radiant
Exterior
Exterior Feature Patio(s)
Garage Garage; Double, Visitor Parking
Garage Spaces 2.0
Garage Description 18'2x19'9
Amenities Available Club House, In Suite Laundry, Wheelchair Access
View Y/N Yes
View Peekaboo Mountain
Roof Type Asphalt
Total Parking Spaces 2
Building
Faces South
Story 2
Sewer City/Municipal
Water City/Municipal
Unit Floor 38
Structure Type Frame - Wood
Others
Senior Community 55+
Restrictions Age Restrictions,Pets Allowed w/Rest.,Rentals Allwd w/Restrctns,Smoking Restrictions
Age Restriction 55+
Tax ID 017-550-823
Ownership Freehold Strata
Energy Description Hot Water,Radiant
Pets Description 1
Read Less Info
Want to know what your home might be worth? Contact us for a FREE valuation!

Our team is ready to help you sell your home for the highest possible price ASAP

Bought with Royal LePage - Wolstencroft
GET MORE INFORMATION





