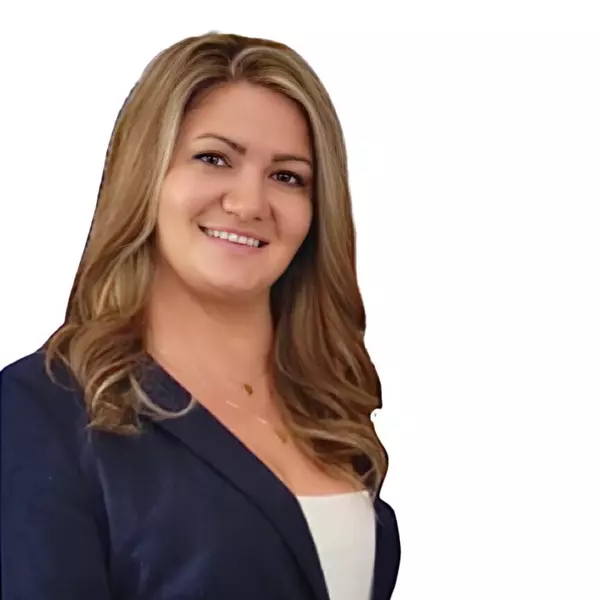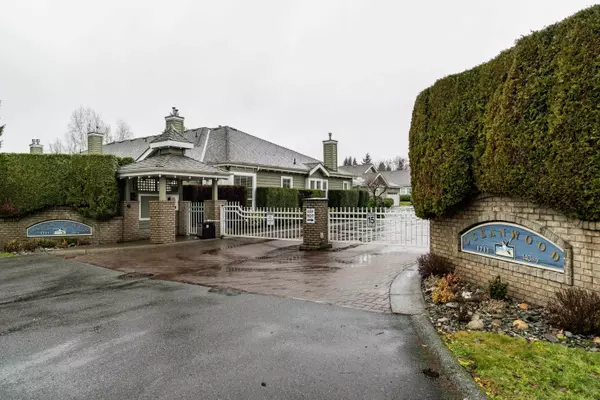For more information regarding the value of a property, please contact us for a free consultation.
Key Details
Sold Price $1,380,000
Property Type Townhouse
Sub Type Townhouse
Listing Status Sold
Purchase Type For Sale
Square Footage 2,479 sqft
Price per Sqft $556
Subdivision Sunnyside Park Surrey
MLS Listing ID R2844768
Sold Date 02/02/24
Style Rancher/Bungalow w/Bsmt.
Bedrooms 2
Full Baths 3
Maintenance Fees $415
Abv Grd Liv Area 1,526
Total Fin. Sqft 2479
Year Built 1996
Annual Tax Amount $4,010
Tax Year 2023
Property Description
Wow! Not too often a beautiful home like this becomes available. Located in quiet area in gated community of highly sought after OceanWood. This premium Rancher w finished basement is a rare find in deed! With 9'' ceilings, (some vaulted), skylit entry, 2 beds/2 baths on main AND boasting an end unit with driveway for extra 2 car parking . Updated gourmet kitchen with sit-up eating bar, h/w floors. Huge Dining rm with fireplace can easily be converted to Fam.Rm. Primary Bedroom has walk-in closet and 5 piece ensuite.This well-maintained, "boutique" complex, has 31 homes in all. New roof in 2013. Age restricted 55+ 2 pets - cats/dogs ok - no size restriction. PolyB repiped in/out.What a fantastic place to call home! Come check it out! ACCEPTED OFFER - OPEN HOUSES CANCELLED FEB 3/4
Location
Province BC
Community Sunnyside Park Surrey
Area South Surrey White Rock
Building/Complex Name OceanWood
Zoning MR
Rooms
Other Rooms Den
Basement Full, Fully Finished
Kitchen 1
Separate Den/Office Y
Interior
Interior Features Air Conditioning, Dishwasher, Drapes/Window Coverings, Garage Door Opener, Refrigerator, Security System, Sprinkler - Inground, Stove, Vacuum - Roughed In
Heating Forced Air, Heat Pump
Fireplaces Number 3
Fireplaces Type Gas - Natural
Heat Source Forced Air, Heat Pump
Exterior
Exterior Feature Patio(s)
Garage Add. Parking Avail., Garage; Double, Visitor Parking
Garage Spaces 2.0
Amenities Available Air Cond./Central, Club House, In Suite Laundry
View Y/N No
Roof Type Asphalt
Total Parking Spaces 4
Building
Story 2
Sewer City/Municipal
Water City/Municipal
Unit Floor 27
Structure Type Frame - Wood
Others
Senior Community 55+
Restrictions Age Restrictions,Pets Allowed w/Rest.
Age Restriction 55+
Tax ID 023-428-023
Ownership Freehold Strata
Energy Description Forced Air,Heat Pump
Pets Description 2
Read Less Info
Want to know what your home might be worth? Contact us for a FREE valuation!

Our team is ready to help you sell your home for the highest possible price ASAP

Bought with Sutton Group-West Coast Realty (Surrey/24)
GET MORE INFORMATION





