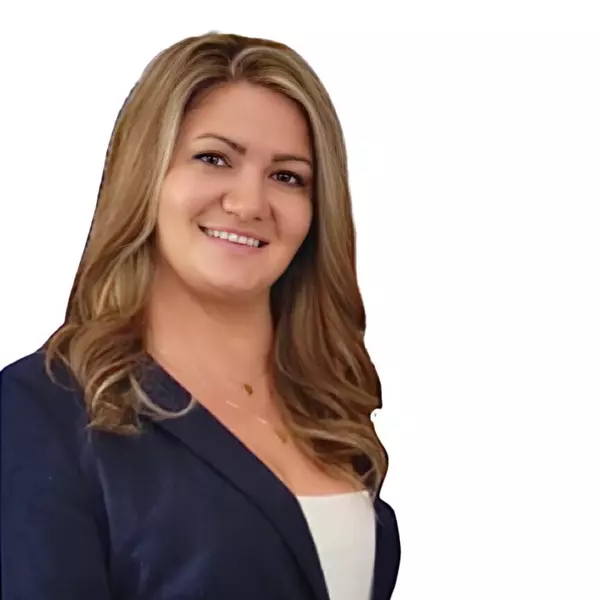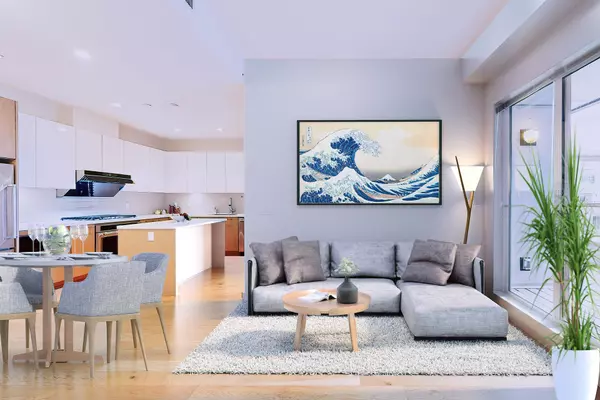For more information regarding the value of a property, please contact us for a free consultation.
Key Details
Sold Price $722,000
Property Type Condo
Sub Type Apartment/Condo
Listing Status Sold
Purchase Type For Sale
Square Footage 866 sqft
Price per Sqft $833
Subdivision Brighouse
MLS Listing ID R2844265
Sold Date 01/31/24
Style Inside Unit,Upper Unit
Bedrooms 2
Full Baths 2
Maintenance Fees $662
Abv Grd Liv Area 866
Total Fin. Sqft 866
Year Built 2017
Annual Tax Amount $2,162
Tax Year 2023
Property Sub-Type Apartment/Condo
Property Description
Riverside living at RIVA built by award winning ONNI Group, This South facing SUB-Penthouse 2 bed and den suite offers an open living & kitchen floor plan, 10 ft high ceiling, Stainless steel appliances, gas cook-top, flat panel wood cabinetry with soft-closing hardware, quartz counter-tops and a dual air cooling / heating system, Master bedroom boasts a walk-in-closet & spa like en-suite bathroom, Entertainer''s extra large covered balcony. Stay active close to home with a 12,000 sqft of private amenity space featuring a fitness center, yoga room, indoor pool with hot tub & sauna, theater room, study room & concierge services. Just steps to T&T Supermarket, Banks, the Olympic Oval, restaurants, transportation & easy access to central Richmond, YVR & Van.
Location
Province BC
Community Brighouse
Area Richmond
Building/Complex Name RIVA III
Zoning RAH2
Rooms
Basement None
Kitchen 1
Separate Den/Office Y
Interior
Interior Features Air Conditioning, ClthWsh/Dryr/Frdg/Stve/DW, Drapes/Window Coverings, Garage Door Opener, Smoke Alarm, Sprinkler - Fire
Heating Forced Air, Heat Pump
Heat Source Forced Air, Heat Pump
Exterior
Exterior Feature Balcny(s) Patio(s) Dck(s)
Parking Features Garage Underbuilding
Garage Spaces 1.0
Amenities Available Elevator, Exercise Centre, Garden, In Suite Laundry, Pool; Indoor, Recreation Center, Swirlpool/Hot Tub, Concierge
View Y/N Yes
View CITY
Roof Type Other
Total Parking Spaces 1
Building
Story 1
Sewer City/Municipal
Water City/Municipal
Locker Yes
Unit Floor 626
Structure Type Frame - Wood
Others
Restrictions Pets Allowed,Rentals Allowed
Tax ID 030-208-203
Ownership Freehold Strata
Energy Description Forced Air,Heat Pump
Pets Allowed 2
Read Less Info
Want to know what your home might be worth? Contact us for a FREE valuation!

Our team is ready to help you sell your home for the highest possible price ASAP

Bought with RE/MAX Westcoast




