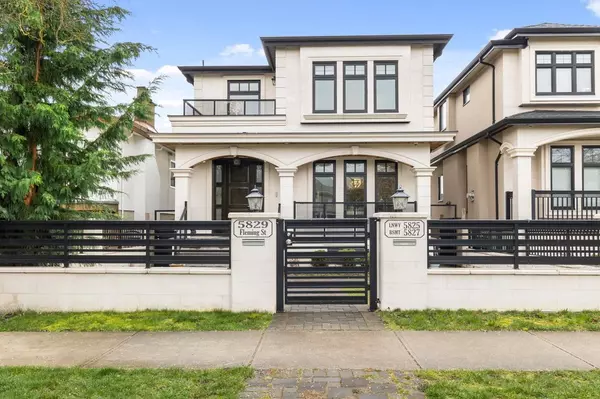For more information regarding the value of a property, please contact us for a free consultation.
Key Details
Sold Price $2,900,000
Property Type Single Family Home
Sub Type House/Single Family
Listing Status Sold
Purchase Type For Sale
Square Footage 3,607 sqft
Price per Sqft $803
Subdivision Knight
MLS Listing ID R2872810
Sold Date 04/27/24
Style 2 Storey w/Bsmt.
Bedrooms 8
Full Baths 7
Abv Grd Liv Area 1,001
Total Fin. Sqft 3607
Year Built 2015
Annual Tax Amount $8,102
Tax Year 2023
Lot Size 4,108 Sqft
Acres 0.09
Property Description
Perched atop the slope, this stunning residence offers an unparalleled view of the city. The main floor is bathed in natural light, seamlessly blending a bright and inviting living room, elegant dining area, cozy family room, and a gourmet kitchen fit for culinary enthusiasts, complete with an additional spice kitchen. Need a quiet workspace or an extra bedroom? The spacious den provides that versatility. Up the stairs are three sumptuous bedrooms - 2 with its own balconies, each boasting its own ensuite bathroom, offering privacy for all. The lower level unveils two thoughtfully designed basement suites with separate entrances - a two bed, one-bath unit, and a one-bed, one-bath haven. The two-storey laneway features two beds and a bath, with space for a 1 car garage and a gated carport.
Location
Province BC
Community Knight
Area Vancouver East
Zoning RS-1
Rooms
Other Rooms Primary Bedroom
Basement Fully Finished, Separate Entry
Kitchen 4
Separate Den/Office N
Interior
Interior Features Air Conditioning, ClthWsh/Dryr/Frdg/Stve/DW, Drapes/Window Coverings, Fireplace Insert, Garage Door Opener, Jetted Bathtub, Microwave, Smoke Alarm, Sprinkler - Fire
Heating Natural Gas, Radiant
Fireplaces Number 2
Fireplaces Type Electric, Natural Gas
Heat Source Natural Gas, Radiant
Exterior
Exterior Feature Balcony(s), Fenced Yard
Garage Add. Parking Avail., Garage; Single
Garage Spaces 1.0
Amenities Available Air Cond./Central, Garden, In Suite Laundry
View Y/N Yes
View City Views & Peakaboo Water
Roof Type Asphalt
Lot Frontage 33.0
Lot Depth 124.5
Total Parking Spaces 2
Building
Story 3
Sewer City/Municipal
Water City/Municipal
Structure Type Frame - Wood
Others
Tax ID 014-534-819
Ownership Freehold NonStrata
Energy Description Natural Gas,Radiant
Read Less Info
Want to know what your home might be worth? Contact us for a FREE valuation!

Our team is ready to help you sell your home for the highest possible price ASAP

Bought with Keller Williams Realty VanCentral
GET MORE INFORMATION





