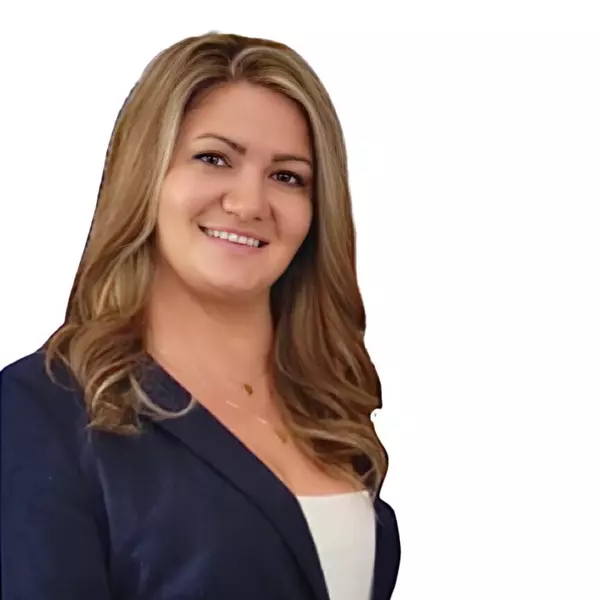For more information regarding the value of a property, please contact us for a free consultation.
Key Details
Sold Price $848,500
Property Type Townhouse
Sub Type Townhouse
Listing Status Sold
Purchase Type For Sale
Square Footage 1,683 sqft
Price per Sqft $504
Subdivision Willoughby Heights
MLS Listing ID R2869336
Sold Date 04/27/24
Style 3 Storey
Bedrooms 3
Full Baths 2
Maintenance Fees $293
Abv Grd Liv Area 693
Total Fin. Sqft 1683
Year Built 2004
Annual Tax Amount $3,506
Tax Year 2023
Property Description
Natures Landing Complex! This stunning 3 bedroom + den, 3 level townhouse offers a serene escape, boasting picturesque views of tranquil green space. South , this residence combines convenience with comfort. Step inside to discover a thoughtfully designed interior offering both functionality and style. With ample storage space, in-suite laundry facilities, and dedicated parking, Bright ground level basement is finished with Den with huge window . 1 parking inside & 1 outside close costco , shoppings, transit , much more . RECENTLY CHANGED HOT WATER TANK .
Location
Province BC
Community Willoughby Heights
Area Langley
Building/Complex Name Natures Landing
Zoning CD-42
Rooms
Other Rooms Bedroom
Basement None
Kitchen 1
Separate Den/Office Y
Interior
Interior Features ClthWsh/Dryr/Frdg/Stve/DW, Security - Roughed In, Smoke Alarm
Heating Electric
Fireplaces Number 1
Fireplaces Type Gas - Natural
Heat Source Electric
Exterior
Exterior Feature Balcny(s) Patio(s) Dck(s)
Garage Carport; Single
Garage Spaces 1.0
Amenities Available In Suite Laundry, Playground
Roof Type Asphalt
Total Parking Spaces 2
Building
Story 3
Sewer City/Municipal
Water City/Municipal
Unit Floor 9
Structure Type Frame - Metal
Others
Restrictions Pets Allowed w/Rest.,Rentals Allowed
Tax ID 026-098-351
Ownership Freehold Strata
Energy Description Electric
Pets Description 2
Read Less Info
Want to know what your home might be worth? Contact us for a FREE valuation!

Our team is ready to help you sell your home for the highest possible price ASAP

Bought with RE/MAX Westcoast
GET MORE INFORMATION





