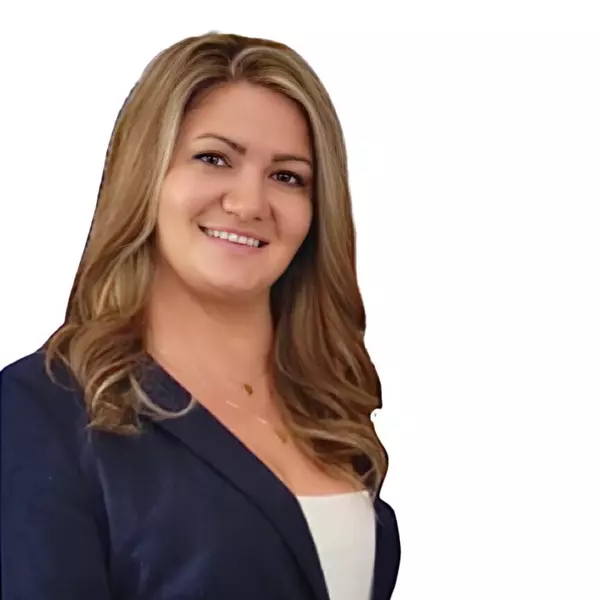For more information regarding the value of a property, please contact us for a free consultation.
Key Details
Sold Price $950,000
Property Type Townhouse
Sub Type Townhouse
Listing Status Sold
Purchase Type For Sale
Square Footage 1,512 sqft
Price per Sqft $628
Subdivision Scottsdale
MLS Listing ID R2869593
Sold Date 05/08/24
Style 2 Storey w/Bsmt.
Bedrooms 4
Full Baths 2
Half Baths 2
Maintenance Fees $322
Abv Grd Liv Area 574
Total Fin. Sqft 1452
Rental Info 100
Year Built 2023
Annual Tax Amount $2,689
Tax Year 2023
Property Description
LOCATION! 2023 Built 3 Storey DOUBLE side by side Garage Townhome. Functional and open floor plan. Spacious & bright kitchen with high-end appliances (under 5 year Warranty), separate living & dining room with massive 60 sq ft Balcony with a BBQ hook up. Large windows and high ceilings allows lots of natural light. Upstairs - 3 good sized bedrooms and 1 bedroom downstair with Washroom. Plenty of street parking and 14 visitor stalls in complex. Built-In Vacuum | Air Conditioner | High Efficiency Boiler System with on Demand Hot Water | Forced Air Heat | EV Plug-in. Steps away from Gym & Clubhouse. Perfect for a growing family with 5 mins walk to Heath Elementary. 5 mins drive to Alex Fraser, Burnsview Secondary and Sungod Rec Center. Located on quite 72A Ave right next to Complex Entrance.
Location
Province BC
Community Scottsdale
Area N. Delta
Building/Complex Name Oakcrest
Zoning CD
Rooms
Other Rooms Bedroom
Basement None
Kitchen 1
Separate Den/Office N
Interior
Interior Features Air Conditioning, Clothes Washer/Dryer, Compactor - Garbage, Dishwasher, Drapes/Window Coverings, Garage Door Opener, Microwave, Refrigerator, Stove, Vacuum - Built In
Heating Forced Air, Natural Gas
Heat Source Forced Air, Natural Gas
Exterior
Exterior Feature Balcony(s)
Garage Garage; Double
Garage Spaces 2.0
Amenities Available Club House, Exercise Centre, Independent living, Playground
View Y/N No
Roof Type Asphalt
Total Parking Spaces 2
Building
Story 3
Sewer City/Municipal
Water City/Municipal
Unit Floor 5
Structure Type Concrete Frame
Others
Restrictions Pets Allowed w/Rest.,Rentals Allowed
Tax ID 031-714-412
Ownership Freehold Strata
Energy Description Forced Air,Natural Gas
Pets Description 2
Read Less Info
Want to know what your home might be worth? Contact us for a FREE valuation!

Our team is ready to help you sell your home for the highest possible price ASAP

Bought with Pacific Evergreen Realty Ltd.
GET MORE INFORMATION





