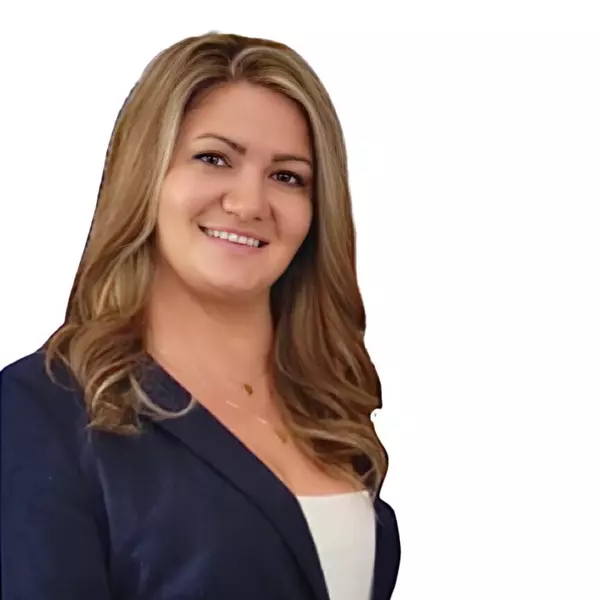For more information regarding the value of a property, please contact us for a free consultation.
Key Details
Sold Price $711,000
Property Type Townhouse
Sub Type Townhouse
Listing Status Sold
Purchase Type For Sale
Square Footage 1,383 sqft
Price per Sqft $514
Subdivision Walnut Grove
MLS Listing ID R2892304
Sold Date 07/03/24
Style 2 Storey,Rancher/Bungalow w/Bsmt.
Bedrooms 3
Full Baths 2
Maintenance Fees $469
Abv Grd Liv Area 681
Total Fin. Sqft 1383
Rental Info 100
Year Built 1994
Annual Tax Amount $2,997
Tax Year 2023
Property Description
Tastefully updated 3BR 2BTH Walnut Grove townhome. Rich, laminate flooring welcomes you inside drawing you into a refreshed kitchen offering stainless steel appliances, crisp white cabinets & quartz counters. Completing the main is a tranquil, primary bedroom alongside an inviting living/dining room that opens onto a covered balcony overlooking lush, towering trees. Lower level offers a private bed & full bath next to a generous flex space that easily converts to an additional bed that walks out onto an expansive yard facing a greenbelt. Found on the quiet side of the complex w/ 2 parking spaces, your pet-friendly Hunter’s Run home is fabulously located steps to Gordon Greenwood Elementary, Walnut Grove Secondary, Save On Foods, several restaurants & parks with easy access to Highway 1.
Location
Province BC
Community Walnut Grove
Area Langley
Building/Complex Name HUNTERS RUN
Zoning RF
Rooms
Other Rooms Laundry
Basement Fully Finished
Kitchen 1
Separate Den/Office N
Interior
Interior Features ClthWsh/Dryr/Frdg/Stve/DW, Drapes/Window Coverings, Smoke Alarm, Windows - Thermo
Heating Hot Water, Radiant
Fireplaces Number 1
Fireplaces Type Gas - Natural
Heat Source Hot Water, Radiant
Exterior
Exterior Feature Balcony(s), Patio(s)
Garage Carport; Single, Garage; Underground, Visitor Parking
Garage Spaces 1.0
Amenities Available In Suite Laundry
View Y/N Yes
View GREENBELT
Roof Type Asphalt
Total Parking Spaces 2
Building
Story 2
Sewer City/Municipal
Water City/Municipal
Locker No
Unit Floor 28
Structure Type Frame - Wood
Others
Restrictions Pets Allowed w/Rest.,Rentals Allowed
Tax ID 018-847-889
Ownership Freehold Strata
Energy Description Hot Water,Radiant
Read Less Info
Want to know what your home might be worth? Contact us for a FREE valuation!

Our team is ready to help you sell your home for the highest possible price ASAP

Bought with Royal LePage Sussex
GET MORE INFORMATION





