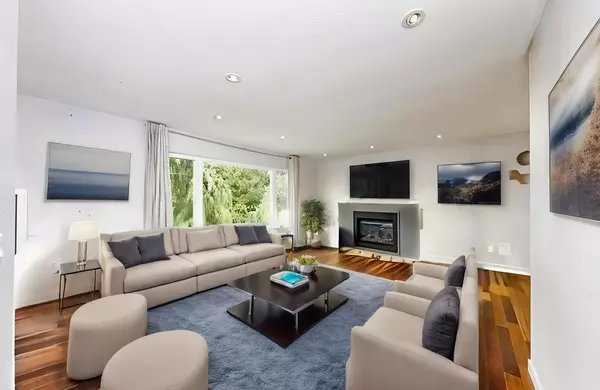For more information regarding the value of a property, please contact us for a free consultation.
Key Details
Sold Price $1,700,000
Property Type Single Family Home
Sub Type House/Single Family
Listing Status Sold
Purchase Type For Sale
Square Footage 2,282 sqft
Price per Sqft $744
Subdivision Fort Langley
MLS Listing ID R2902811
Sold Date 08/20/24
Style Split Entry
Bedrooms 4
Full Baths 2
Abv Grd Liv Area 1,141
Total Fin. Sqft 2282
Year Built 1973
Annual Tax Amount $6,334
Tax Year 2023
Lot Size 0.261 Acres
Acres 0.26
Property Description
BUILD YOUR DREAM HOME !!!!!! Lot with views of Langley''s beautiful farmland. The kitchen has been recently updated & offers a view of the private yard, featuring S/S appliances, a chef-sized gas range, and ample storage. Step through the double French doors onto the spacious sundeck, perfect for hosting summer gatherings, complete with a gas hookup for a BBQ and overlooking the hot tub. Upstairs, the spa-like bathroom boasts an air-jetted soaker tub and heated flooring for ultimate relaxation. Additional features include a paved asphalt driveway and incredible access to local shops, restaurants, parks and trails.
Location
Province BC
Community Fort Langley
Area Langley
Zoning R-1E
Rooms
Other Rooms Bedroom
Basement None
Kitchen 1
Separate Den/Office Y
Interior
Interior Features ClthWsh/Dryr/Frdg/Stve/DW
Heating Forced Air, Natural Gas
Fireplaces Type Natural Gas
Heat Source Forced Air, Natural Gas
Exterior
Exterior Feature Fenced Yard, Patio(s) & Deck(s)
Garage Add. Parking Avail., Garage; Single
Garage Spaces 1.0
Amenities Available Swirlpool/Hot Tub
Roof Type Asphalt
Lot Frontage 73.49
Lot Depth 51.4
Total Parking Spaces 8
Building
Story 2
Sewer Septic
Water City/Municipal
Structure Type Frame - Wood
Others
Tax ID 002-970-562
Ownership Freehold NonStrata
Energy Description Forced Air,Natural Gas
Read Less Info
Want to know what your home might be worth? Contact us for a FREE valuation!

Our team is ready to help you sell your home for the highest possible price ASAP

Bought with RE/MAX Treeland Realty
GET MORE INFORMATION





