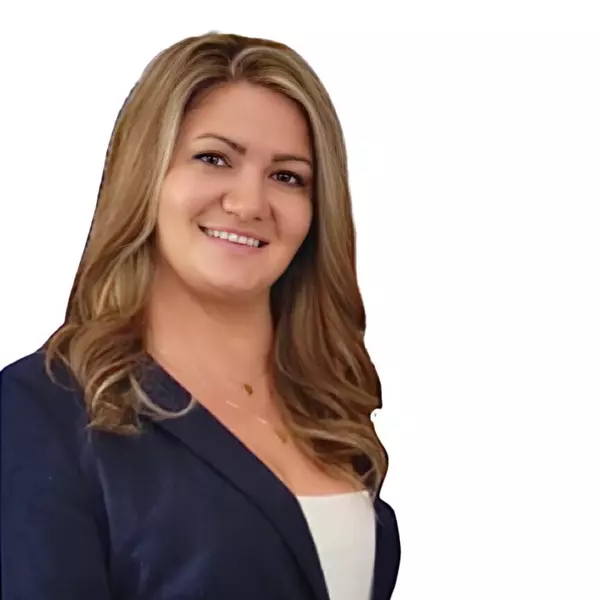For more information regarding the value of a property, please contact us for a free consultation.
Key Details
Sold Price $1,100,000
Property Type Townhouse
Sub Type Townhouse
Listing Status Sold
Purchase Type For Sale
Square Footage 971 sqft
Price per Sqft $1,132
Subdivision Strathcona
MLS Listing ID R2934133
Sold Date 10/20/24
Style 3 Storey
Bedrooms 2
Full Baths 2
Maintenance Fees $419
Abv Grd Liv Area 480
Total Fin. Sqft 971
Year Built 2024
Tax Year 2024
Property Description
Over 1300sf of indoor/outdoor space! An architecturally designed ROOFTOP DECK, offering expansive 360 degree UNOBSTRUCTED VIEWS of the mountains/city PLUS a large outdoor patio off the kitchen. Located in a family-friendly neighborhood and fully secured being located on the 3rd floor. QUIET location off of main arterials. Fully air conditioned. Exterior features modern black brick siding, giving the home an eye-catching, minimalist appeal. Open concept plan is BRIGHT and AIRY with windows on both north and south side with light durable flooring throughout. Large living area can fit sizeable furnishings. Primary ensuite features double sink. 1 EV ready parking and 1 storage. Amenities include outdoor courtyard and exercise gym.
Location
Province BC
Community Strathcona
Area Vancouver East
Building/Complex Name Assembly
Zoning CD-1
Rooms
Other Rooms Patio
Basement None
Kitchen 1
Separate Den/Office N
Interior
Heating Forced Air
Heat Source Forced Air
Exterior
Exterior Feature Balcony(s), Rooftop Deck
Garage Garage; Underground
Garage Spaces 1.0
Amenities Available Air Cond./Central, Bike Room, Elevator, Exercise Centre, In Suite Laundry, Playground
View Y/N Yes
View unobstructed 360 views
Roof Type Other
Total Parking Spaces 1
Building
Story 3
Sewer City/Municipal
Water City/Municipal
Locker Yes
Unit Floor 308
Structure Type Frame - Wood
Others
Restrictions Pets Allowed w/Rest.,Rentals Allwd w/Restrctns
Tax ID 032-242-000
Ownership Freehold Strata
Energy Description Forced Air
Read Less Info
Want to know what your home might be worth? Contact us for a FREE valuation!

Our team is ready to help you sell your home for the highest possible price ASAP

Bought with Oakwyn Realty Ltd.
GET MORE INFORMATION





