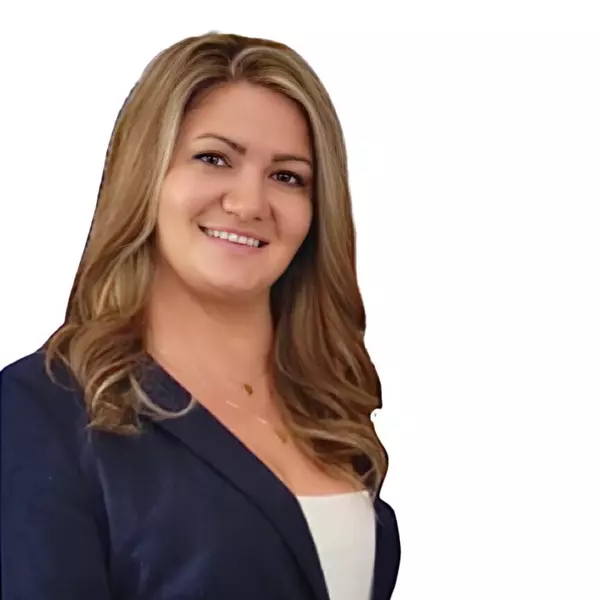For more information regarding the value of a property, please contact us for a free consultation.
Key Details
Sold Price $1,680,000
Property Type Townhouse
Sub Type Townhouse
Listing Status Sold
Purchase Type For Sale
Square Footage 1,554 sqft
Price per Sqft $1,081
Subdivision Mount Pleasant Ve
MLS Listing ID R2939658
Sold Date 10/31/24
Style End Unit,3 Storey w/Bsmt.
Bedrooms 3
Full Baths 3
Abv Grd Liv Area 500
Total Fin. Sqft 1554
Year Built 2017
Annual Tax Amount $5,051
Tax Year 2024
Property Description
Beautiful show townhome in prime Mt Pleasant location. Corner unit w charming entry + small grassed yard, this welcoming home feels brand new, boasts NO STRATA FEES, wide plank oak floors, open concept main floor w over-ceilings (dramatic double height dining area to 2nd floor), gourmet kitchen w stone waterfall breakfast bar + marble backsplash, 2-tone cabinets, SS appliances, lovely rear elevated deck. 2nd floor features 2 great size bedrooms + dedicated bath. 3rd floor showcases the lrg primary bdrm w AIR CONDITIONING + separate balcony, spa bath, + amazing view deck w vistas capturing the mountains + city! Downstairs = large single garage w storage, +extra full bath and den perfect for guest bed or office. Vibrant location steps to Main St shopping, skytrain, VCC. OPEN SAT 2-4pm Nov 2
Location
Province BC
Community Mount Pleasant Ve
Area Vancouver East
Building/Complex Name Sixth & Guelph
Zoning RM-4
Rooms
Other Rooms Primary Bedroom
Basement Fully Finished
Kitchen 1
Separate Den/Office Y
Interior
Interior Features Air Conditioning, ClthWsh/Dryr/Frdg/Stve/DW, Microwave
Heating Baseboard, Electric
Heat Source Baseboard, Electric
Exterior
Exterior Feature Balcny(s) Patio(s) Dck(s)
Garage Garage; Single
Garage Spaces 1.0
Amenities Available Air Cond./Central, Garden, In Suite Laundry, Storage
View Y/N Yes
View City + mountains
Roof Type Torch-On
Total Parking Spaces 1
Building
Story 4
Sewer City/Municipal
Water City/Municipal
Locker No
Structure Type Frame - Wood
Others
Restrictions Pets Allowed w/Rest.,Rentals Allowed
Tax ID 030-134-412
Ownership Freehold Strata
Energy Description Baseboard,Electric
Pets Description 2
Read Less Info
Want to know what your home might be worth? Contact us for a FREE valuation!

Our team is ready to help you sell your home for the highest possible price ASAP

Bought with Oakwyn Realty Ltd.
GET MORE INFORMATION





